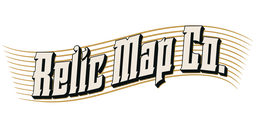1
/
of
1
A Plan of Fort Ontario Built at Oswego In 1759 1900
- Regular price
-
$20.95 - Regular price
-
$32.95 - Sale price
-
$20.95
Couldn't load pickup availability
90-Day Satisfaction Guarantee & Free Returns
About This Map
Discover the timeless beauty of our fine art quality printed reproduction of this antique map. Perfect for history enthusiasts, collectors, and interior decorators.
Restored with meticulous attention to detail by our team with over a decade of experience, this stunning reproduction captures the intricate artistry and historical significance of the original map.
Whether you're a collector or seeking a unique decor piece, this archival-quality map reproduction is a timeless addition to any space. Order now to bring history to life!
Old map of Fort Ontario, New York, New York (State), Oswego, United States.- Scale ca. 1:2,450.
- Manuscript, pen-and-ink and watercolor.
- Has watermark.
- Relief shown pictorially.
- Copied from the original map in British archives: Brit. Mus. ms. class. no.; [Amer. & W. I., vol. 92, p. 173 of transcript.
- Shows the positions of Fort Rascal and of the old fort of Oswego, both of which had been demolished before 1759.
- Includes text, "Explanations," and "Profile & section thro' A, B," ca. 1:120.
- On verso, in ink: Endorsed. Plan of Fort Ontario at Oswego, the first intended figure was a square, it has been changed to a pentagone, from the report of the engineer, that it would best suit the ground.
- On verso, in pencil: Rec'd. May 11, 1908, B.F.S.B.B.
Map Tags
1900
Buildings Structures Etc
Early Works To 1800
Fort Ontario
Fort Ontario N.Y.
Fortification
French And Indian War
History
Map
Maps
New York
New York (State)
Oswego
Oswego (N.Y.)
United States
Secure Checkout
Lifetime Warranty
Money-Back Guarantee

Map Sizing Information
- For the best legibility, order your map in the original size or larger. Most maps have intricate detail and small text that is best appreciated when the print size hasn't been reduced.
- Sizes labeled "Fits a Standard Frame" will drop right into any frame that you purchase in that size. The sizes that we offer are commonly available online and at most retail stores.
- Our standard sizes are recommendations based on the aspect ratio of the original map, but still may require some added "white space" in one dimension to fit.
- Non-standard sizes will require custom framing, and we suggest taking your print to the frame shop of your choice after you receive it for the best results.
- Custom sizes are available, simply contact us for a quote.
Below is an approximation of the scale of a few standard sizes, and how they might appear in your space.





